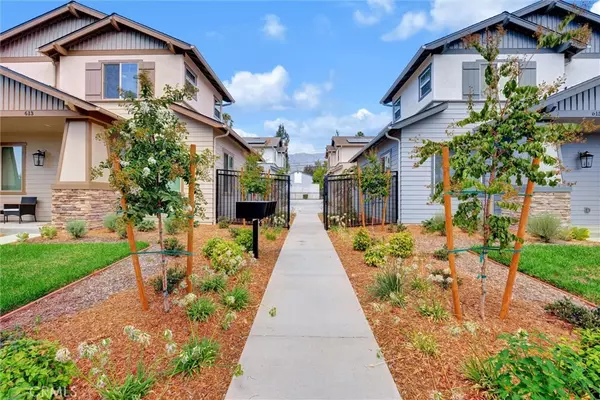$876,545
$899,000
2.5%For more information regarding the value of a property, please contact us for a free consultation.
3 Beds
3 Baths
1,329 SqFt
SOLD DATE : 11/04/2025
Key Details
Sold Price $876,545
Property Type Single Family Home
Sub Type Single Family Residence
Listing Status Sold
Purchase Type For Sale
Square Footage 1,329 sqft
Price per Sqft $659
Subdivision East Walnut Park Homeowners Association
MLS Listing ID AR25173542
Sold Date 11/04/25
Bedrooms 3
Full Baths 2
Three Quarter Bath 1
Construction Status Turnkey
HOA Fees $284/mo
HOA Y/N Yes
Year Built 2025
Lot Size 1,986 Sqft
Property Sub-Type Single Family Residence
Property Description
New 2025 Construction-Craftsman Style. Welcome to this beautifully designed Craftsman-style home, thoughtfully crafted with authentic three-color paint scheme and inviting covered front porches. Every detail reflects timeless architecture and modern comfort. 3 Bedrooms, 2.75 Bathrooms, Detached 2-Car Garage. Inside, the open floor plan offers exceptional functionality and elegant finishes throughout. The ground floor features a spacious bedroom and a three-quarter bathroom-ideal for guests or in-laws. Upstairs, the luxurious primary suite includes a walk-in closet with built-in organizers, a private commode room, dual sinks, and a large soaking tub/shower combo. The second upstairs bedroom is generously sized and served by a full bath, also featuring a soaking tub/shower. Stylish, Modern Finishes: White quartz countertops and white cabinetry throughout. Gold cabinetry fixtures and antique black Craftsman-style sink and shower hardware. Classic Frigidaire kitchen appliances: stainless steel range/oven and microwave hood combo with black accents, and a stainless steel refrigerator is included. Upstairs laundry room for added convenience. Living & Entertaining Spaces: Spacious living room with 9-foot ceilings, recessed lighting, and waterproof vinyl flooring. 8-foot paneled doors on the main level add to the open feel. Dining area flows seamlessly from the kitchen. Sliding glass door opens to a private concrete patio-perfect for entertaining and barbecues. Garage, Yard & Extras: Oversized detached 2-car garage with direct access to the secure backyard patio. Extensive landscaping with a variety of trees and plants. Backyard irrigation system included. Solar panels installed and included for energy efficiency. Gated pedestrian entry and electric rear vehicle gate provide privacy and security. Fire sprinklers throughout for added safety. This is a rare opportunity to own a well-appointed home in a thoughtfully planned and secure development. Move-in ready with all the features you need-and the finishes you want. 617 is identical to 619 except it is not staged and the pony wall in the living room has been removed, it is optional.
Location
State CA
County Los Angeles
Area 639 - Monrovia
Rooms
Main Level Bedrooms 1
Interior
Interior Features Ceiling Fan(s), High Ceilings, Quartz Counters, Recessed Lighting, Bedroom on Main Level, Primary Suite, Walk-In Closet(s)
Heating Central
Cooling Central Air
Flooring Vinyl
Fireplaces Type None
Fireplace No
Appliance Built-In Range, Dishwasher, Electric Cooktop, Electric Oven, Electric Range, Electric Water Heater, Disposal, Microwave, Refrigerator, Range Hood
Laundry Laundry Room
Exterior
Parking Features Garage
Garage Spaces 2.0
Garage Description 2.0
Fence Block, New Condition, Vinyl
Pool None
Community Features Foothills, Gutter(s), Hiking, Park, Sidewalks, Gated
Utilities Available Cable Available, Electricity Connected, Sewer Connected, Water Connected
Amenities Available Insurance
View Y/N No
View None
Roof Type Composition
Porch Concrete
Total Parking Spaces 2
Private Pool No
Building
Lot Description Back Yard, Front Yard, Sprinklers In Rear, Sprinklers In Front, Sprinklers Timer, Sprinkler System
Story 2
Entry Level Two
Foundation Slab
Sewer Public Sewer
Water Public
Architectural Style Craftsman
Level or Stories Two
New Construction Yes
Construction Status Turnkey
Schools
School District Monrovia Unified
Others
HOA Name EAST WALNUT PARK HOMEOWNERS ASSOCIATION
Senior Community No
Tax ID 8517015035
Security Features Carbon Monoxide Detector(s),Fire Sprinkler System,Security Gate,Gated Community,Key Card Entry,Smoke Detector(s)
Acceptable Financing Cash, Cash to New Loan, Conventional
Listing Terms Cash, Cash to New Loan, Conventional
Financing Cash
Special Listing Condition Standard
Read Less Info
Want to know what your home might be worth? Contact us for a FREE valuation!

Our team is ready to help you sell your home for the highest possible price ASAP

Bought with Henry Nunez Henry Nunez Real Estate








