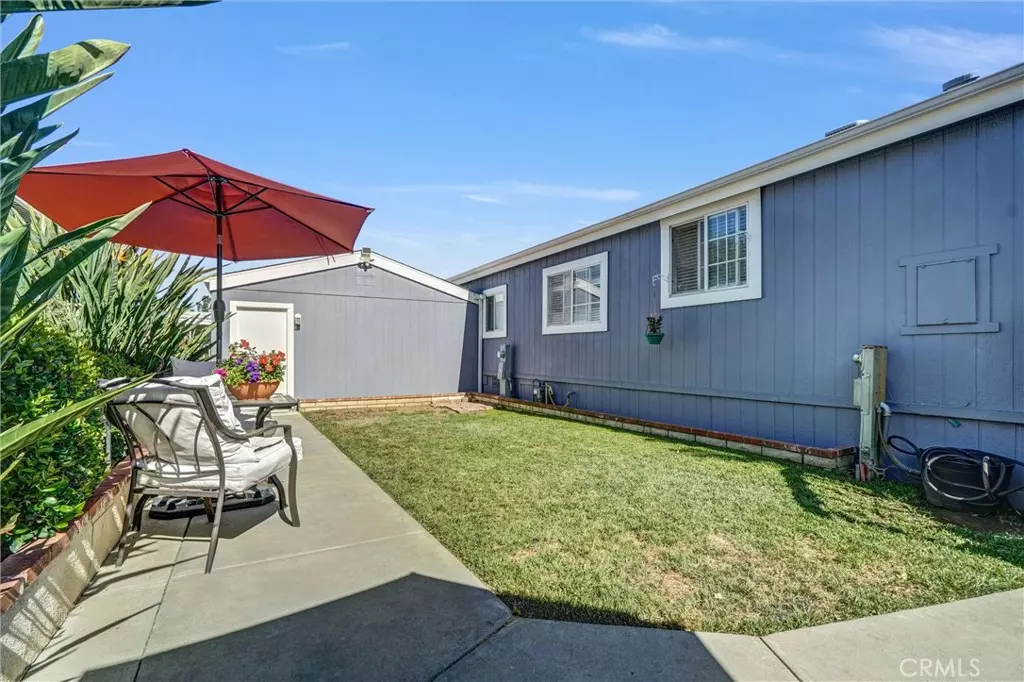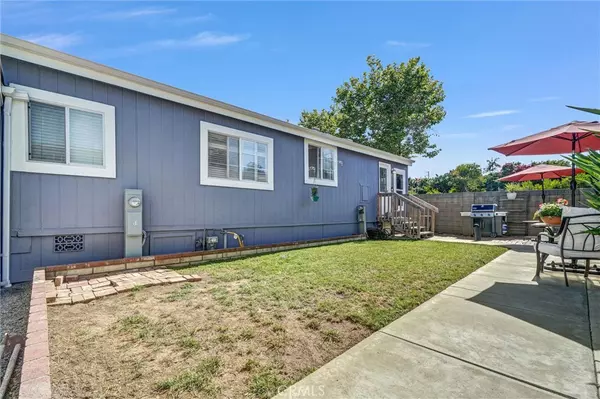$270,000
$270,000
For more information regarding the value of a property, please contact us for a free consultation.
3 Beds
2 Baths
1,620 SqFt
SOLD DATE : 07/29/2025
Key Details
Sold Price $270,000
Property Type Manufactured Home
Listing Status Sold
Purchase Type For Sale
Square Footage 1,620 sqft
Price per Sqft $166
MLS Listing ID PF25114380
Sold Date 07/29/25
Bedrooms 3
Full Baths 2
HOA Y/N No
Land Lease Amount 2200.0
Year Built 1998
Lot Size 32.472 Acres
Property Description
Discover this double-wide manufactured home designed for comfort and style, featuring a spacious side yard perfect for entertaining guests in the Crestmont Mobile Estates community of Brea. The property includes a generous two-car garage, providing convenient parking and storage. Step inside to find a large, sunlit living room adorned with two bright skylights that create an inviting ambiance. A custom fireplace is a stunning focal point, ideal for cozy gatherings. The well-appointed kitchen boasts a charming eating area, while a separate dining room adjacent to the living room offers an excellent space for formal meals. Additionally, a spacious laundry room enhances the practicality of this lovely home, providing ample space for all your needs. This manufactured home features three bedrooms, two bathrooms, and a bonus room that can be used as a den, office, or fitness area, all within 1,620 square feet. Residents enjoy community amenities, including a clubhouse, swimming pool, and recreational facilities, with easy access to Brea's schools, parks, shopping, and dining. This home combines comfort, space, and a welcoming community—don't miss your chance to make it yours!
Location
State CA
County Orange
Area 86 - Brea
Building/Complex Name Crestmont Mobile Estates
Interior
Interior Features Primary Suite
Heating Central
Cooling Central Air
Flooring Laminate
Fireplace No
Laundry Inside
Exterior
Garage Spaces 2.0
Garage Description 2.0
Pool Community, Association
Community Features Foothills, Suburban, Pool
Amenities Available Pool, Spa/Hot Tub
Total Parking Spaces 2
Private Pool No
Building
Lot Description Cul-De-Sac
Story 1
Entry Level One
Sewer Unknown
Water See Remarks
Level or Stories One
Schools
School District Brea-Olinda Unified
Others
Pets Allowed Yes
Senior Community No
Tax ID 89177942
Acceptable Financing Cash, Conventional
Listing Terms Cash, Conventional
Financing Cash
Special Listing Condition Standard
Pets Allowed Yes
Read Less Info
Want to know what your home might be worth? Contact us for a FREE valuation!

Our team is ready to help you sell your home for the highest possible price ASAP

Bought with Abdiel Hernandez Coldwell Banker







