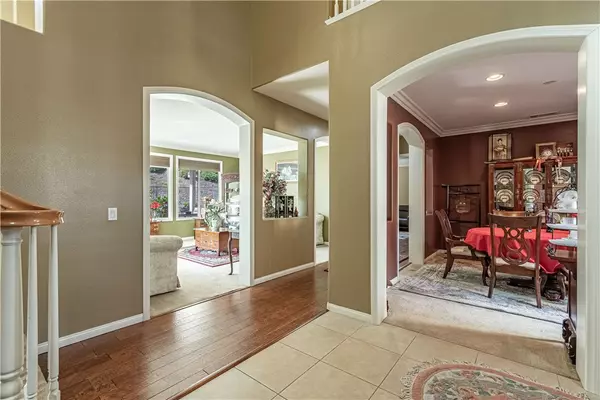$975,000
$975,000
For more information regarding the value of a property, please contact us for a free consultation.
6 Beds
4 Baths
3,703 SqFt
SOLD DATE : 06/01/2022
Key Details
Sold Price $975,000
Property Type Single Family Home
Sub Type Single Family Residence
Listing Status Sold
Purchase Type For Sale
Square Footage 3,703 sqft
Price per Sqft $263
MLS Listing ID IG22070333
Sold Date 06/01/22
Bedrooms 6
Full Baths 4
Condo Fees $82
Construction Status Turnkey
HOA Fees $82/mo
HOA Y/N Yes
Year Built 2004
Lot Size 7,840 Sqft
Property Sub-Type Single Family Residence
Property Description
South Corona / Temescal Valley Gorgeous Executive Home Offering 6 Bedrooms 4 Full Bathrooms at the foot of the Cleveland National Forest. PAID OFF Solar and whole house water filtration system. Move In Ready Home is full of upgrades. Starting with the secure private gated courtyard. A Welcoming Foyer, Recessed lighting & Crown Molding. Upgraded Stainless steel appliances, Double Oven, Granite counter-tops, Butler's pantry, Walk-in pantry, Newer dishwasher. Down stairs bedroom with full bathroom, Formal Living Room, Formal Dining with French doors to courtyard, LARGE Great Room with French Doors leading to the Luxurious Patio. Beautiful back yard looks to the mountain view & offers Alumawood Patio Cover with Fans, shades & TV for your relaxation. Artificial Turf makes it Easy to maintain front & back yard. Lots of local shopping; Dos Logos, The Crossings, Bedford and more. Schools are a 10! 3 Car Garage, near by park, Low HOA, Lower Taxes. Come see this Spacious Beautiful Move In Ready Home before its gone.
Location
State CA
County Riverside
Area 248 - Corona
Zoning R-1
Rooms
Main Level Bedrooms 1
Interior
Interior Features Breakfast Bar, Ceiling Fan(s), Crown Molding, Dry Bar, Coffered Ceiling(s), Eat-in Kitchen, Granite Counters, Open Floorplan, Pantry, Paneling/Wainscoting, Wired for Sound, Bedroom on Main Level, Entrance Foyer, Walk-In Pantry, Walk-In Closet(s)
Heating Central
Cooling Central Air
Flooring Tile, Wood
Fireplaces Type Family Room, Gas Starter
Fireplace Yes
Appliance Built-In Range, Convection Oven, Double Oven, Dishwasher, Disposal, Indoor Grill, Microwave, Refrigerator, Water Softener, Water Purifier, Dryer, Washer
Laundry Inside, Laundry Room
Exterior
Exterior Feature Awning(s), Lighting
Parking Features Direct Access, Garage Faces Front, Garage
Garage Spaces 3.0
Garage Description 3.0
Fence Block, Wrought Iron
Pool None
Community Features Curbs, Mountainous, Storm Drain(s), Street Lights, Sidewalks, Park
Amenities Available Security
View Y/N Yes
View Courtyard, Mountain(s)
Roof Type Tile
Porch Concrete, Covered, Enclosed
Total Parking Spaces 3
Private Pool No
Building
Lot Description Back Yard, Drip Irrigation/Bubblers, Front Yard, Sprinklers In Rear, Sprinklers In Front, Near Park, Yard
Faces North
Story 2
Entry Level Two
Sewer Public Sewer
Water Public
Level or Stories Two
New Construction No
Construction Status Turnkey
Schools
Elementary Schools Temescal
High Schools Santiago
School District Corona-Norco Unified
Others
HOA Name Montecito Ranch
Senior Community No
Tax ID 282613009
Security Features Prewired,Security System
Acceptable Financing Submit
Listing Terms Submit
Financing Conventional
Special Listing Condition Standard
Read Less Info
Want to know what your home might be worth? Contact us for a FREE valuation!

Our team is ready to help you sell your home for the highest possible price ASAP

Bought with Bob Manuele Aramis Realty Group Inc.







