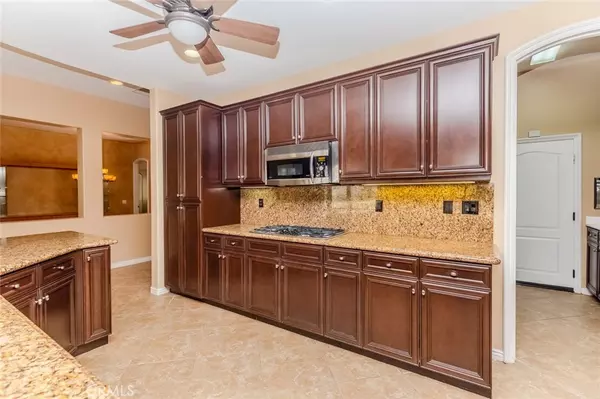$850,000
$829,880
2.4%For more information regarding the value of a property, please contact us for a free consultation.
3 Beds
4 Baths
2,345 SqFt
SOLD DATE : 06/01/2022
Key Details
Sold Price $850,000
Property Type Single Family Home
Sub Type Single Family Residence
Listing Status Sold
Purchase Type For Sale
Square Footage 2,345 sqft
Price per Sqft $362
MLS Listing ID IG22077984
Sold Date 06/01/22
Bedrooms 3
Full Baths 3
Half Baths 1
Condo Fees $281
Construction Status Turnkey
HOA Fees $281/mo
HOA Y/N Yes
Year Built 2006
Lot Size 6,098 Sqft
Property Sub-Type Single Family Residence
Property Description
Prime Waterfront Palomar Model on The 14th Green! Breathtaking Panoramic Views from your Front AND Backyard! Nestled at the base of the Cleveland National Forest. Welcome to Trilogy at Glen Ivy, A Premier 55+ Community that Welcomes a Lifestyle to Suit All Needs! From the Moment You Approach this Highly Desired Model, You will be Captivated by Its Curb Appel, Enter Your Private Courtyard with Option for Entrance to The Main House or Separate Entrance to Your Private Casita. Upon Entry you will Find High Ceilings and Tasteful Upgrades Throughout. Featuring 2,198 Sqft of Living Space, 3 Bedrooms, 3.5 Bathrooms, an Entertaining Great Room, Kitchen With Granite Countertops, All Newer Appliances, Breakfast Bar, Recessed Lighting all that Opens to the Living Room With Custom Built-Ins, Travertine Flooring, Fireplace and Eating Area, All Rear Facing to Enjoy Your Spectacular Views of the Golf Course, Lake and Mountain! Enjoy your Multi-Functional Den / Dining / Library Room, Whatever Your Imagination Can Create, This Room Can Accommodate, Master Suite With Views, En-suite Master Bathroom with Separate Soaking Tub and Shower, Dual Vanity, Walk In Closet with Custom Built-Ins, Private Casita with both Attached and Private Entrance With Its Own Living Area and Private Bathroom, Individual Laundry Room, Garage with Epoxy Flooring, 2 New A/C Units, Whole House Fan, Step Outside And Enjoy Your Custom Hardscaped Backyard with Built-In BBQ, Alumawood Patio Cover with Custom Privacy Shades While You Watch Your Fellow Golfers or Simply Take In The Fresh Air and Scenery. The HOA Offers The Best Amenities and Lifestyle for Its Residents Including, PACIFIC CREST LODGE with Lobby Receptionist, Several Meeting Rooms, Banquet Room with Dance Floor. Catering Kitchen with Ovens and Refrigeration. Overhead Projector. Card Rooms, Billiard Room, Craft Room, Social Lobby with Fireplace and Grand Piano. BLUE WATER SPORTS CLUB - Health Club with Exercise Equipment and Workout Areas, Indoor Walking and Running Track. Locker Rooms, Showers, Heated Indoor Exercise Pool. Heated Outdoor Social / Exercise Pool, Heated Spa, 4 Tennis and 6 Pickle Ball Courts, Bocce Ball, Horseshoes, 2 BBQ's, Private Tables and Chairs. LAKE CENTER OUTDOOR AMPHITHEATER seats 300+, Dance Floor / Stage are Overlooking Lake 16 and Cleveland Mountain, Temescal Valley, City Lights. Over 60 Homeowner Clubs of Various Activities along with HOA Activities for Fun and Business.
Location
State CA
County Riverside
Area 248 - Corona
Zoning SP ZONE
Rooms
Other Rooms Guest House, Guest HouseAttached
Main Level Bedrooms 3
Interior
Interior Features Breakfast Bar, Ceiling Fan(s), Eat-in Kitchen, Open Floorplan, All Bedrooms Down, Bedroom on Main Level, Main Level Primary, Walk-In Closet(s)
Heating Central
Cooling Central Air, See Remarks, Whole House Fan
Flooring See Remarks, Stone, Tile
Fireplaces Type Living Room
Fireplace Yes
Appliance Double Oven, Dishwasher, Gas Cooktop, Disposal, Gas Oven, Gas Range, Microwave
Laundry Inside, Laundry Room
Exterior
Parking Features Door-Multi, Direct Access, Driveway, Garage Faces Front, Garage
Garage Spaces 2.0
Garage Description 2.0
Fence Wrought Iron
Pool Association
Community Features Foothills, Golf, Mountainous, Street Lights, Sidewalks, Gated
Utilities Available Sewer Connected
Amenities Available Bocce Court, Billiard Room, Call for Rules, Clubhouse, Fitness Center, Fire Pit, Golf Course, Game Room, Jogging Path, Meeting Room, Management, Meeting/Banquet/Party Room, Barbecue, Picnic Area, Pickleball, Pool, Pet Restrictions, Pets Allowed, Recreation Room, Spa/Hot Tub, Tennis Court(s)
Waterfront Description Lake
View Y/N Yes
View City Lights, Golf Course, Hills, Lake, Mountain(s), Panoramic, Water
Roof Type Tile
Porch Concrete, Covered, Patio, Porch, Stone
Total Parking Spaces 2
Private Pool No
Building
Lot Description Back Yard, Front Yard, Landscaped, On Golf Course
Story 1
Entry Level One
Sewer Public Sewer
Water Public
Level or Stories One
Additional Building Guest House, Guest HouseAttached
New Construction No
Construction Status Turnkey
Schools
School District Corona-Norco Unified
Others
HOA Name Trilogy
Senior Community Yes
Tax ID 290490018
Security Features Fire Detection System,Security Gate,Gated Community,Smoke Detector(s)
Acceptable Financing Cash, Cash to New Loan, Conventional, FHA, Submit, VA Loan
Listing Terms Cash, Cash to New Loan, Conventional, FHA, Submit, VA Loan
Financing Conventional
Special Listing Condition Standard
Read Less Info
Want to know what your home might be worth? Contact us for a FREE valuation!

Our team is ready to help you sell your home for the highest possible price ASAP

Bought with John Johnson Realty Masters & Associates







