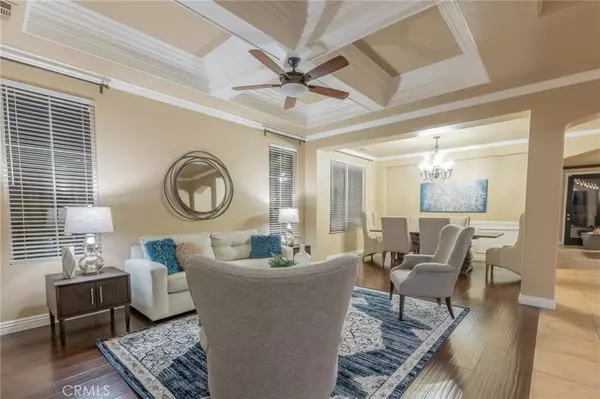$1,200,000
$1,075,000
11.6%For more information regarding the value of a property, please contact us for a free consultation.
4 Beds
4 Baths
3,197 SqFt
SOLD DATE : 04/05/2022
Key Details
Sold Price $1,200,000
Property Type Single Family Home
Sub Type Single Family Residence
Listing Status Sold
Purchase Type For Sale
Square Footage 3,197 sqft
Price per Sqft $375
MLS Listing ID CV22022242
Sold Date 04/05/22
Bedrooms 4
Full Baths 2
Half Baths 2
Condo Fees $80
Construction Status Turnkey
HOA Fees $80/mo
HOA Y/N No
Year Built 2002
Lot Size 9,583 Sqft
Property Sub-Type Single Family Residence
Property Description
Gorgeous Home located in the heart of the Eagle Glen community. This lovely home is nestled away on a quiet street and is within walking distance to Eagle Glen Community Park and Golf Course. Clean curbside appeal set a serene tone that feels like home the minute you pull up. Upon entering you will find an open living room, complemented by a beautiful white coffered ceiling for a touch of elegance. The oversized gourmet kitchen offers a large granite island, perfect for the chief of the family and entertaining guest. The main floor also features an open family room with a fireplace, separate laundry room and an office that could easily be converted into an additional bedroom. The oversized master bedroom incorporates a custom closet with built in cabinetry, plus a separate shower and free-standing soaking tub. Be ready to be wowed by the sparkling resort-style pool & spa and built-in BBQ surrounded by beautifully landscaped gardens, securely fenced off for the extra safety of kids and pets.
Location
State CA
County Riverside
Area 248 - Corona
Rooms
Main Level Bedrooms 1
Interior
Interior Features Breakfast Bar, Balcony, Breakfast Area, Ceiling Fan(s), Eat-in Kitchen, Granite Counters, Open Floorplan, Pantry, Wired for Data, Wired for Sound, Bedroom on Main Level, Primary Suite, Walk-In Pantry, Walk-In Closet(s)
Heating Central
Cooling Central Air, Dual
Fireplaces Type Family Room
Fireplace Yes
Appliance Dishwasher, Disposal, Microwave
Laundry Inside, Laundry Room
Exterior
Parking Features Concrete, Covered, Door-Multi, Direct Access, Driveway Level, Door-Single, Driveway, Garage Faces Front, Garage, Garage Door Opener
Garage Spaces 3.0
Garage Description 3.0
Fence Block, Good Condition, Wrought Iron
Pool Heated, In Ground, Pebble, Private
Community Features Curbs, Gutter(s), Park, Street Lights, Sidewalks
View Y/N Yes
View Mountain(s), Neighborhood
Porch Covered, Front Porch, Open, Patio
Total Parking Spaces 3
Private Pool Yes
Building
Lot Description 0-1 Unit/Acre, Back Yard, Front Yard, Lawn, Landscaped, Sprinkler System, Street Level, Yard
Story 2
Entry Level Two
Foundation Slab
Sewer Public Sewer
Water Public
Level or Stories Two
New Construction No
Construction Status Turnkey
Schools
Elementary Schools Woodrow Wilson
High Schools Santiago
School District Corona-Norco Unified
Others
HOA Name Eagle Glen Master Association
Senior Community No
Tax ID 279432008
Security Features Carbon Monoxide Detector(s),Smoke Detector(s)
Acceptable Financing Cash, Cash to New Loan, Conventional, Submit
Listing Terms Cash, Cash to New Loan, Conventional, Submit
Financing Conventional
Special Listing Condition Standard
Read Less Info
Want to know what your home might be worth? Contact us for a FREE valuation!

Our team is ready to help you sell your home for the highest possible price ASAP

Bought with Luis Carrion Coldwell Banker Alliance







