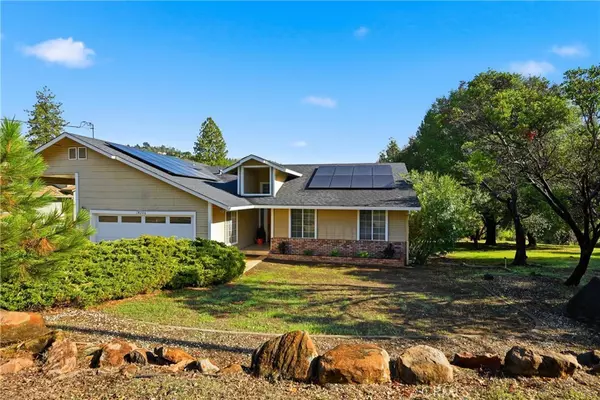
UPDATED:
Key Details
Property Type Single Family Home
Sub Type Single Family Residence
Listing Status Active
Purchase Type For Sale
Square Footage 1,339 sqft
Price per Sqft $275
Subdivision Hvla
MLS Listing ID LC25252171
Bedrooms 3
Full Baths 2
HOA Fees $309/mo
HOA Y/N Yes
Year Built 1992
Lot Size 0.260 Acres
Property Sub-Type Single Family Residence
Property Description
The great room layout seamlessly connects the living, dining, and kitchen areas, creating an inviting space for gatherings or quiet evenings at home. Step outside to enjoy the large covered back deck with hot tub, overlooking the backyard — ideal for pets, gardening, or entertaining under the stars.
A standout feature is the detached garage and shop, complete with an extra room upstairs that can serve as a gym, hobby space, or private studio. You'll also find covered RV parking for convenience and flexibility, plus a solar lease to help keep energy costs low.
Located in a peaceful neighborhood with easy access to local amenities, this North Shore gem combines relaxed lake life with practical upgrades — a perfect place to call home.
Location
State CA
County Lake
Area Lchvl - Hidden Valley Lake
Rooms
Other Rooms Second Garage, Workshop
Main Level Bedrooms 3
Interior
Interior Features Breakfast Bar, Ceiling Fan(s), Cathedral Ceiling(s), Living Room Deck Attached, Pull Down Attic Stairs, Tile Counters, Attic, Entrance Foyer, Main Level Primary, Walk-In Closet(s), Workshop
Heating Central
Cooling Central Air, Whole House Fan
Flooring Carpet, Vinyl
Fireplaces Type None
Inclusions hot tub
Fireplace No
Appliance Dishwasher, Electric Cooktop, Disposal, Microwave, Propane Water Heater, Trash Compactor, Water To Refrigerator
Laundry Washer Hookup, Electric Dryer Hookup, Laundry Room
Exterior
Parking Features Attached Carport, Concrete, Carport, Garage Faces Front, RV Access/Parking, RV Covered, Workshop in Garage
Garage Spaces 3.0
Carport Spaces 2
Garage Description 3.0
Fence Average Condition, Wood, Wire
Pool Association
Community Features Dog Park, Fishing, Golf, Hiking, Stable(s), Lake, Gated, Park
Utilities Available Electricity Connected, Propane, Sewer Connected, See Remarks, Water Connected
Amenities Available Clubhouse, Dock, Dog Park, Fire Pit, Golf Course, Meeting/Banquet/Party Room, Outdoor Cooking Area, Picnic Area, Playground, Pickleball, Pool, Security, Tennis Court(s)
View Y/N Yes
View Hills, Mountain(s)
Roof Type Composition
Porch Covered, Deck, Wood
Total Parking Spaces 11
Private Pool No
Building
Lot Description Back Yard, Sloped Down, Front Yard, Near Park
Dwelling Type House
Story 1
Entry Level One
Foundation Concrete Perimeter
Sewer Other, Sewer Assessment(s)
Water Private
Level or Stories One
Additional Building Second Garage, Workshop
New Construction No
Schools
School District Middletown Unified
Others
HOA Name HVLA
Senior Community No
Tax ID 142053110000
Security Features Carbon Monoxide Detector(s),Gated Community,Gated with Attendant,Smoke Detector(s)
Acceptable Financing Cash, Conventional, 1031 Exchange, FHA, VA Loan
Listing Terms Cash, Conventional, 1031 Exchange, FHA, VA Loan
Special Listing Condition Standard






