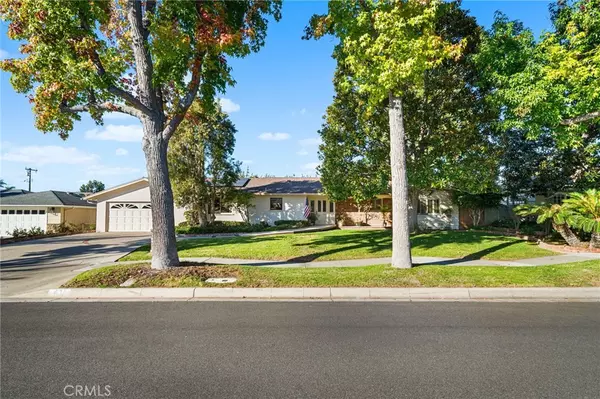
UPDATED:
Key Details
Property Type Single Family Home
Sub Type Single Family Residence
Listing Status Active
Purchase Type For Sale
Square Footage 1,889 sqft
Price per Sqft $793
Subdivision Elizabeth Park
MLS Listing ID PW25246981
Bedrooms 3
Full Baths 2
Half Baths 1
HOA Y/N No
Year Built 1956
Lot Size 0.306 Acres
Property Sub-Type Single Family Residence
Property Description
Extra large lot features mature shade trees, a feeling of being away from the big city. The entry has leaded glass door and sidelights that lead to a single story ranch home with a great floorplan. the formal living room has a large sliding door out to the pool and park-like rear yard. there is a mason-built built rounded brick fireplace, floor to ceiling with a built-in bookcase/display area. The family room has a huge picture window overlooking the patio and pool. There is an eating area off the kitchen for those stay at home meals. the kitchen has the vintage tile that looks like it was installed yesterday with stainless Kitchenaid appliances including a built-in gas range, microwave, electric convection oven and a built-in refrigerator/freezer. This flooplan is classic and functional. there is diect access to an attached 2 car garage with laundry and a utility sink. Behind the garage is a double door entry to an office and a 3l4 bath, separate from the main house. 3 bedrooms have plantation shutters and custom built closets with mirrored wardrobe doors. The primary bedroom features an en suite bath with shower, dual sinks and closets. The main bath has a tub/shower accented in tile and glass. The rear yard is a vacation spot all year long. A beautiful pool and spa accented in brick, a custom built brick bbq island, seating areas, covered patio and a 2nd rear yard that is home to the pool equipment, playhouse and garden shed. make Elizabeth Park your new home.
Location
State CA
County Orange
Area 72 - Orange & Garden Grove, E Of Harbor, N Of 22 F
Rooms
Main Level Bedrooms 3
Interior
Interior Features Ceramic Counters, Open Floorplan
Heating Central, Forced Air
Cooling Central Air, Wall/Window Unit(s)
Flooring Carpet, Tile, Wood
Fireplaces Type Living Room
Inclusions All appliances
Fireplace Yes
Appliance Built-In Range, Convection Oven, Dishwasher, Electric Oven, Disposal, Gas Range, Gas Water Heater, Microwave, Refrigerator, Range Hood
Laundry Washer Hookup, Gas Dryer Hookup, In Garage
Exterior
Parking Features Concrete, Direct Access, Door-Single, Driveway, Garage Faces Front, Garage, Garage Door Opener, Private
Garage Spaces 2.0
Garage Description 2.0
Fence Block
Pool Filtered, In Ground, Private
Community Features Curbs, Gutter(s), Storm Drain(s), Street Lights, Suburban
Utilities Available Cable Available, Electricity Connected, Natural Gas Connected, Sewer Connected, Water Connected
View Y/N No
View None
Roof Type Composition,Shingle
Accessibility No Stairs, Accessible Approach with Ramp
Porch Covered
Total Parking Spaces 4
Private Pool Yes
Building
Lot Description 0-1 Unit/Acre, Back Yard, Cul-De-Sac, Front Yard, Landscaped, Rectangular Lot, Sprinkler System
Dwelling Type House
Story 1
Entry Level One
Foundation Raised
Sewer Public Sewer
Water Public
Architectural Style Traditional
Level or Stories One
New Construction No
Schools
Elementary Schools California
High Schools Orange
School District Orange Unified
Others
Senior Community No
Tax ID 37518148
Acceptable Financing Cash, Cash to New Loan, Conventional
Listing Terms Cash, Cash to New Loan, Conventional
Special Listing Condition Standard, Trust






