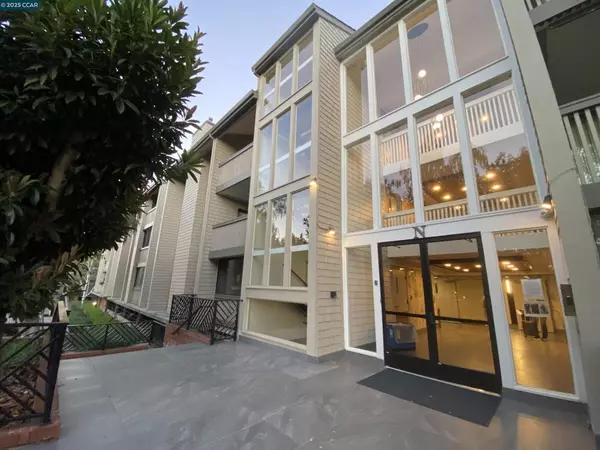
Open House
Sat Nov 08, 1:00pm - 4:00pm
UPDATED:
Key Details
Property Type Condo
Sub Type Condominium
Listing Status Active
Purchase Type For Sale
Square Footage 1,000 sqft
Price per Sqft $827
Subdivision Not Listed
MLS Listing ID 41116340
Bedrooms 1
Full Baths 1
HOA Fees $605/mo
HOA Y/N Yes
Year Built 1974
Lot Size 1,881 Sqft
Property Sub-Type Condominium
Property Description
Location
State CA
County Santa Clara
Zoning R-8
Interior
Heating Forced Air
Cooling See Remarks
Fireplaces Type Living Room
Fireplace Yes
Appliance Dryer, Washer
Exterior
Parking Features Converted Garage, Underground, Garage, Garage Door Opener, Guest, One Space
Garage Spaces 1.0
Garage Description 1.0
Pool In Ground, Association
Amenities Available Clubhouse, Maintenance Grounds, Playground, Pool
Roof Type Shingle
Total Parking Spaces 1
Private Pool No
Building
Lot Description Close to Clubhouse
Story One
Entry Level One
Sewer Public Sewer
Architectural Style Contemporary
Level or Stories One
New Construction No
Schools
School District Mountain View
Others
HOA Name CALL LISTING AGENT
Tax ID 14832115
Acceptable Financing Conventional
Listing Terms Conventional
Virtual Tour https://f8.f8re.com/videos/019a3188-3563-7017-bab5-419830eff196






