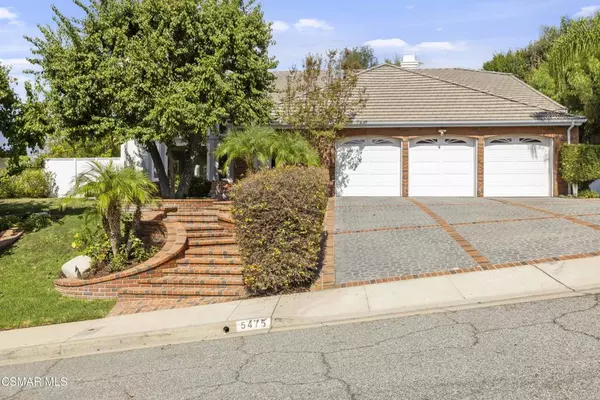
UPDATED:
Key Details
Property Type Single Family Home
Sub Type Single Family Residence
Listing Status Active
Purchase Type For Sale
Square Footage 3,338 sqft
Price per Sqft $569
Subdivision Morrison Ests/Sutton Valley-826 - 826
MLS Listing ID 225005071
Bedrooms 4
Full Baths 3
Half Baths 1
Construction Status Updated/Remodeled
HOA Fees $310/qua
HOA Y/N Yes
Year Built 1988
Lot Size 0.370 Acres
Property Sub-Type Single Family Residence
Property Description
Location
State CA
County Ventura
Area Agoa - Agoura
Zoning PC2
Interior
Interior Features Wet Bar, Built-in Features, High Ceilings, Open Floorplan, Pantry, Recessed Lighting, Two Story Ceilings, Bedroom on Main Level, Loft, Walk-In Pantry, Walk-In Closet(s)
Heating Central, Natural Gas
Cooling Central Air, Zoned
Flooring Carpet
Fireplaces Type Family Room, Gas, Living Room, Primary Bedroom, Multi-Sided, Raised Hearth, See Through
Fireplace Yes
Appliance Dishwasher, Gas Cooking, Disposal, Gas Water Heater, Microwave, Trash Compactor
Laundry Gas Dryer Hookup, Inside, Laundry Room
Exterior
Exterior Feature Sport Court
Parking Features Door-Multi, Direct Access, Driveway, Garage, Private
Garage Spaces 3.0
Garage Description 3.0
Fence Stone
Pool Filtered, Gunite, Heated, In Ground, Pebble, Private
Amenities Available Trail(s)
View Y/N Yes
View Hills, Mountain(s)
Roof Type Tile
Porch Concrete
Total Parking Spaces 3
Private Pool Yes
Building
Lot Description Back Yard, Landscaped, Secluded, Sprinkler System
Story 2
Entry Level Two
Sewer Public Sewer
Water Public
Level or Stories Two
Construction Status Updated/Remodeled
Others
HOA Name Morrison Homeowners Association
Senior Community No
Tax ID 6850213035
Security Features Carbon Monoxide Detector(s),Fire Detection System,Smoke Detector(s)
Acceptable Financing Cash, Conventional
Listing Terms Cash, Conventional
Special Listing Condition Standard






