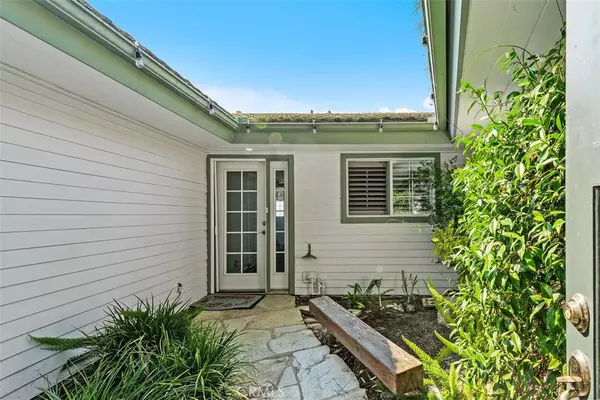UPDATED:
Key Details
Property Type Single Family Home
Sub Type Single Family Residence
Listing Status Active
Purchase Type For Sale
Square Footage 1,483 sqft
Price per Sqft $1,348
MLS Listing ID OC25178385
Bedrooms 2
Full Baths 2
HOA Y/N No
Year Built 1964
Lot Size 0.294 Acres
Property Sub-Type Single Family Residence
Property Description
Step inside to an open, sun-filled floor plan featuring vaulted beam ceilings, a chef's kitchen with granite countertops, custom cabinetry, and a gas range—all oriented toward an ocean-facing entertainer's patio.
The flexible layout offers:
2 spacious bedrooms plus a large bonus room with fireplace and ocean views—ideal for a third bedroom, office, or media room.
No interior stairs and abundant natural light throughout.
Sweeping views of Catalina Island, San Clemente Island, and Dana Point Harbor. Upgraded electrical panel, newer wiring, and parking for 4+ vehicles, with space for a golf cart or small boat. Drought-tolerant landscaping with lighting, water features, and a timed sprinkler system.
Two outdoor storage sheds for added convenience.
Please Note:
During recent flooring updates, cracks were discovered in the slab due to soil settlement. As a result, the home is being offered at a discounted price, giving buyers the opportunity to complete the repairs and add personal touches to make this beach-town retreat their own.
Enjoy breathtaking sunsets, ocean breezes, and city lights—plus easy access to I-5, PCH, and the train station. Don't miss this rare opportunity to own a view property in one of Southern California's most desirable coastal towns.
Location
State CA
County Orange
Area 699 - Not Defined
Rooms
Other Rooms Shed(s)
Main Level Bedrooms 2
Interior
Interior Features Beamed Ceilings, Built-in Features, Ceiling Fan(s), Cathedral Ceiling(s), Separate/Formal Dining Room, Granite Counters, High Ceilings, Open Floorplan, Recessed Lighting, Unfurnished, All Bedrooms Down, Bedroom on Main Level, Entrance Foyer, Main Level Primary, Primary Suite
Heating Central, Fireplace(s)
Cooling None
Fireplaces Type Family Room
Fireplace Yes
Appliance Dishwasher, Gas Cooktop, Disposal, Gas Range
Laundry In Carport, Stacked
Exterior
Exterior Feature Barbecue, Lighting, Rain Gutters
Parking Features Door-Multi, Direct Access, Driveway, Garage Faces Front, Garage, Paved
Garage Spaces 2.0
Garage Description 2.0
Pool None
Community Features Curbs, Gutter(s), Sidewalks
Utilities Available Electricity Connected, Natural Gas Connected, Sewer Connected, Water Connected
View Y/N Yes
View City Lights, Coastline, Canyon, Hills, Ocean, Water
Accessibility None
Porch Open, Patio, Stone
Total Parking Spaces 2
Private Pool No
Building
Lot Description 0-1 Unit/Acre, Front Yard, Lawn, Landscaped
Dwelling Type House
Story 1
Entry Level One
Sewer Public Sewer
Water Public
Level or Stories One
Additional Building Shed(s)
New Construction No
Schools
High Schools San Clemente
School District Capistrano Unified
Others
Senior Community No
Tax ID 69002210
Security Features Carbon Monoxide Detector(s),Fire Detection System,Smoke Detector(s)
Acceptable Financing Cash, Cash to New Loan, Conventional
Listing Terms Cash, Cash to New Loan, Conventional
Special Listing Condition Standard





