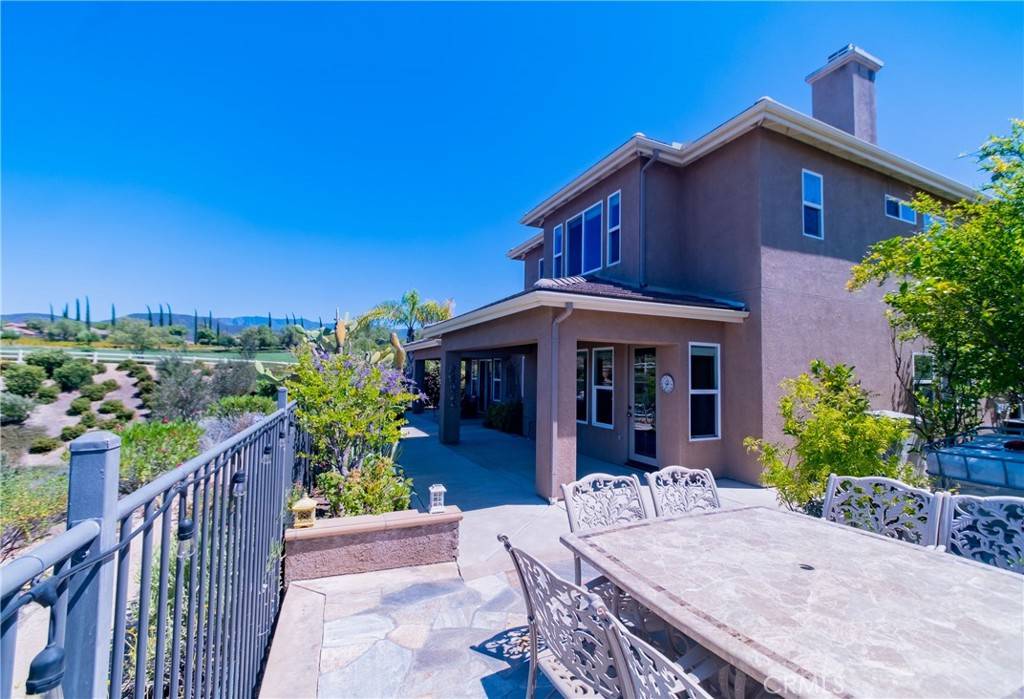UPDATED:
Key Details
Property Type Single Family Home
Sub Type Single Family Residence
Listing Status Active
Purchase Type For Sale
Square Footage 3,340 sqft
Price per Sqft $356
MLS Listing ID TR25144338
Bedrooms 4
Full Baths 3
Half Baths 1
Condo Fees $119
HOA Fees $119/mo
HOA Y/N Yes
Year Built 2007
Lot Size 6,969 Sqft
Property Sub-Type Single Family Residence
Property Description
Boasting upgrades, this home features 10-foot ceilings, a 3-car garage , and a thoughtfully designed floorplan. The gourmet kitchen includes granite countertops, rare dual sinks, and oversized windows that flood the interior with natural light while showcasing the panoramic surroundings.
First floor (2,253 sqft):Private master suite with sliding doors opening to the backyard.Flexible office or nursery room next to master.Laundry room with sink, crown molding, and 4" baseboards.Second floor (1,094 sqft):3 bedrooms, 2 bathrooms, and a spacious loft — every room features its own view and great privacy.
The backyard is a true entertainer's paradise, with two builder-installed covered patios, a BBQ bar with sink and stove, and mature lots of fruit trees.
Your home will be the one everyone wants to be at — host unforgettable gatherings, watch sunrise feel the gentle breezes, enjoy views and savor a glass of wine.
?? This magical home must be experienced in person — words and photos don't do it justice. A rare opportunity — schedule your private showing today!
Location
State CA
County Riverside
Area Srcar - Southwest Riverside County
Zoning SP ZONE
Rooms
Main Level Bedrooms 1
Interior
Interior Features Ceiling Fan(s), Pantry, Bedroom on Main Level, Galley Kitchen
Heating Central
Cooling Central Air, Dual
Fireplaces Type Family Room
Fireplace Yes
Appliance Barbecue, Dishwasher, Freezer, Gas Range, Gas Water Heater, Dryer
Laundry Electric Dryer Hookup, Gas Dryer Hookup
Exterior
Exterior Feature Misting System
Garage Spaces 3.0
Garage Description 3.0
Pool Association
Community Features Biking, Hiking, Rural, Ravine, Park
Amenities Available Call for Rules, Clubhouse, Sport Court, Fitness Center, Fire Pit, Outdoor Cooking Area, Barbecue, Picnic Area, Playground, Pool, Sauna, Spa/Hot Tub, Tennis Court(s)
View Y/N Yes
View City Lights, Courtyard, Canyon, Park/Greenbelt, Hills, Lake, Landmark, Meadow, Mountain(s), Neighborhood, Orchard, Panoramic, Creek/Stream, Valley, Vineyard
Total Parking Spaces 3
Private Pool No
Building
Lot Description 2-5 Units/Acre, Back Yard, Drip Irrigation/Bubblers, Front Yard, Garden, Gentle Sloping, Sprinklers In Rear, Sprinklers In Front, Landscaped, Near Park, Sprinklers Timer, Sprinklers On Side, Sprinkler System
Dwelling Type House
Story 2
Entry Level Two
Sewer Public Sewer
Water Public
Level or Stories Two
New Construction No
Schools
School District Temecula Unified
Others
HOA Name Morgan Hill
Senior Community No
Tax ID 966291010
Acceptable Financing Cash, Conventional, Contract, 1031 Exchange
Listing Terms Cash, Conventional, Contract, 1031 Exchange
Special Listing Condition Standard





