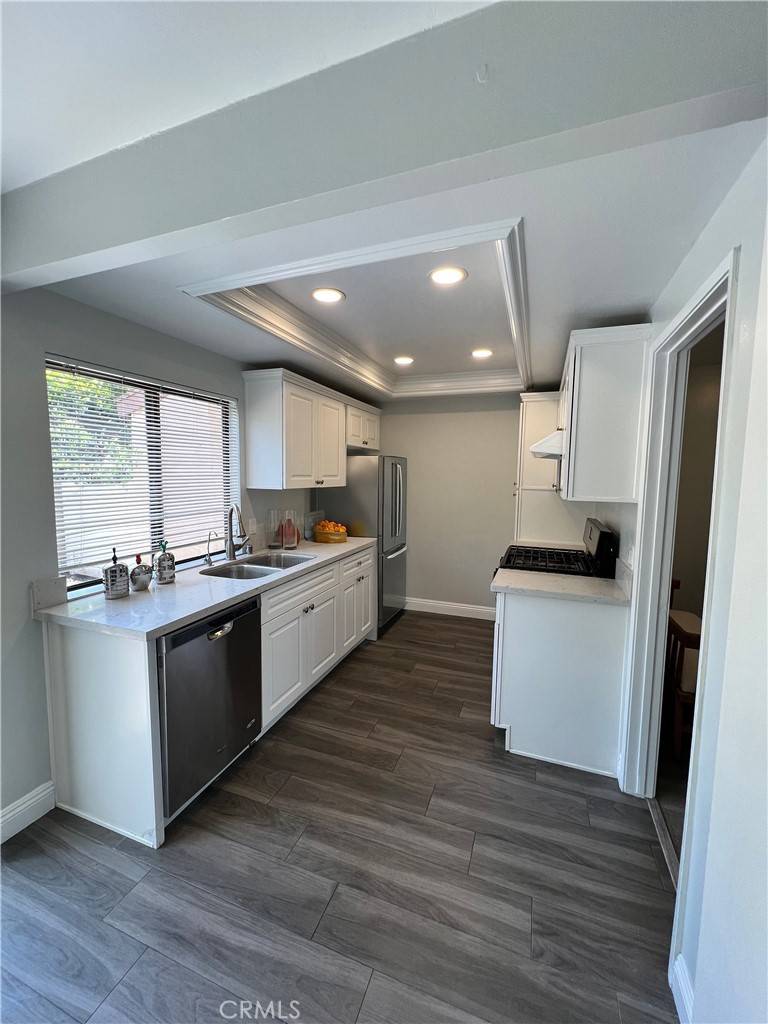OPEN HOUSE
Sun Jun 15, 1:00pm - 4:00pm
Sat Jun 21, 1:00pm - 4:00pm
Sun Jun 22, 1:00pm - 4:00pm
UPDATED:
Key Details
Property Type Townhouse
Sub Type Townhouse
Listing Status Active
Purchase Type For Sale
Square Footage 1,200 sqft
Price per Sqft $616
MLS Listing ID CV25131381
Bedrooms 2
Full Baths 3
Condo Fees $310
HOA Fees $310/mo
HOA Y/N Yes
Year Built 1974
Lot Size 1.585 Acres
Property Sub-Type Townhouse
Property Description
Location
State CA
County Los Angeles
Area 605 - Arcadia
Zoning ARR3*
Interior
Interior Features Beamed Ceilings, Built-in Features, Breakfast Area, Block Walls, Crown Molding, Granite Counters, High Ceilings, Multiple Staircases, Open Floorplan, Quartz Counters, Recessed Lighting, Two Story Ceilings, All Bedrooms Up, Dressing Area, Entrance Foyer, Galley Kitchen, Primary Suite, Walk-In Closet(s)
Heating Central, Fireplace(s), Natural Gas
Cooling Central Air
Flooring Laminate, Tile, Wood
Fireplaces Type Living Room
Fireplace Yes
Appliance 6 Burner Stove, Built-In Range, Dishwasher, Gas Cooktop, Disposal, Gas Range, Dryer, Washer
Laundry Inside, In Kitchen
Exterior
Garage Spaces 2.0
Garage Description 2.0
Pool Community, Association
Community Features Street Lights, Sidewalks, Pool
Utilities Available Cable Available, Electricity Available, Natural Gas Available, Phone Available, Water Available
Amenities Available Pool, Spa/Hot Tub
View Y/N Yes
View Courtyard
Accessibility Accessible Hallway(s)
Porch Concrete, Enclosed, Patio, Terrace
Attached Garage No
Total Parking Spaces 2
Private Pool No
Building
Lot Description 31-35 Units/Acre
Dwelling Type Multi Family
Story 2
Entry Level Two
Sewer Other
Architectural Style Traditional
Level or Stories Two
New Construction No
Schools
School District Arcadia Unified
Others
HOA Name Shelter Isle Village
Senior Community No
Tax ID 5383002062
Acceptable Financing Cash to New Loan
Listing Terms Cash to New Loan
Special Listing Condition Standard





