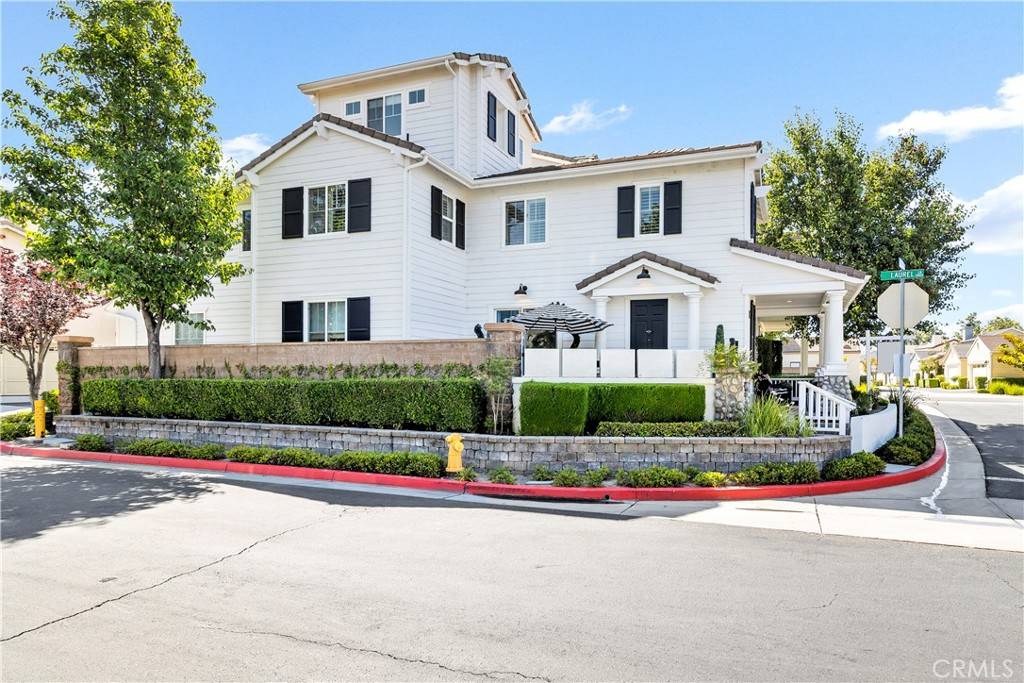OPEN HOUSE
Sat Jun 21, 12:00pm - 3:00pm
Sun Jun 22, 1:00pm - 5:00pm
UPDATED:
Key Details
Property Type Single Family Home
Sub Type Single Family Residence
Listing Status Active
Purchase Type For Sale
Square Footage 1,921 sqft
Price per Sqft $413
MLS Listing ID SW25053720
Bedrooms 3
Full Baths 2
Half Baths 1
Condo Fees $133
Construction Status Turnkey
HOA Fees $133/mo
HOA Y/N Yes
Year Built 2005
Lot Size 3,049 Sqft
Property Sub-Type Single Family Residence
Property Description
"Chic, Spacious & Move in Ready!" Located in the vibrant and family-friendly Harveston Neighborhood, this 3-bedroom, 2.5-bathroom home offering 1,921 sq ft of living space, built in 2005 and thoughtfully upgraded throughout. Enjoy a bright and open layout featuring plantation shutters, a half bathroom on the first floor, and a cozy office or seating nook complete with a wine fridge and cabinetry—perfect for entertaining or unwinding at the end of the day.
The second floor includes a spacious primary suite with custom built-in drawers, a walk-in closet, and a luxurious bathroom with both a soaking tub and separate shower. Two additional bedrooms, a full bath, and a convenient laundry room with washer and dryer offer functionality and comfort.
The third floor boasts a large loft space with a mini fridge and microwave—ideal for a media room, play area, or guest suite.
Additional highlights include an attached garage with ample storage, a small dog run, included washer/dryer, and charming patio furniture for outdoor relaxation. Don't miss this move-in-ready home with space, style, and special features throughout!
Take leisurely walks around the serene 17-acre Harveston Lake, where you can rent pedal boats, fish, or unwind by the lakeside amphitheater. Enjoy the exclusive Harveston Lake House, offering a pool pavilion, junior Olympic-sized pool, spa, and a fun-filled splash park perfect for family enjoyment and entertaining. Stay active with the nearby 19-acre sports park, home to baseball and soccer fields. Families will appreciate the top-rated Temecula Unified School District. The sense of community here is strong, with regular events and activities that bring neighbors together.
Additionally, this community offers easy access to the I-15 freeway, nearby shopping, dining, and the famous Temecula wine country. Harveston isn't just a place to live; it's a way of life. With outstanding amenities and a prime location, this is your chance to live the dream. Don't miss out—schedule your private tour today!
Location
State CA
County Riverside
Area Srcar - Southwest Riverside County
Rooms
Main Level Bedrooms 2
Interior
Interior Features Built-in Features, Ceiling Fan(s), Granite Counters, Bar, Jack and Jill Bath, Loft, Walk-In Closet(s)
Heating Central
Cooling Central Air
Flooring Wood
Fireplaces Type Family Room
Inclusions Washer, Dryer, All Patio Furniture & Dog Run
Fireplace Yes
Appliance Convection Oven, Dishwasher, Disposal, Microwave
Laundry Electric Dryer Hookup, Gas Dryer Hookup, Laundry Room, Upper Level
Exterior
Garage Spaces 2.0
Garage Description 2.0
Pool Community, Association
Community Features Biking, Curbs, Fishing, Lake, Park, Sidewalks, Pool
Amenities Available Clubhouse, Electricity, Gas, Maintenance Grounds, Meeting/Banquet/Party Room, Outdoor Cooking Area, Barbecue, Picnic Area, Playground, Pool, Spa/Hot Tub, Trail(s), Trash
View Y/N Yes
View Neighborhood
Roof Type Tile
Accessibility Parking
Attached Garage Yes
Total Parking Spaces 2
Private Pool No
Building
Lot Description Corner Lot
Dwelling Type House
Story 3
Entry Level Three Or More
Sewer Septic Tank
Water Public
Architectural Style Contemporary, Patio Home
Level or Stories Three Or More
New Construction No
Construction Status Turnkey
Schools
School District Temecula Unified
Others
HOA Name Harveston Community
Senior Community No
Tax ID 916570023
Acceptable Financing Cash, Conventional, Cal Vet Loan, 1031 Exchange, FHA
Listing Terms Cash, Conventional, Cal Vet Loan, 1031 Exchange, FHA
Special Listing Condition Standard





